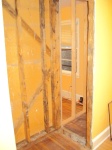One of our concerns with our house was the lack of closet space in the second bedroom. If you remember from our before pictures of the house, the closet in the guest bedroom was pretty small.

After talking it over with B&G, we luckily found a great solution to this small closet problem. In the master bedroom, there are two small closets on the wall that is shared with the second bedroom. You can see in the picture below, one of the smaller closets on the far right corner of the master.
We figured since we are putting a walk-in closet in the master, we wouldn’t need those smaller closets. So B&G began turning one of those closets we didn’t need, into a bigger closet for the guest bedroom. Below this is a view from the guest bed room looking into the master.
Below you can see the progress. The first picture is the view from the guest bedroom and the second is the view from the master bedroom. You can see they knocked out the wall in the guest bedroom to make the closet double the size. They also dry walled the back of the closet.
Here are the closet doors:
Now the second bedroom has twice the closet space it did before – success!






